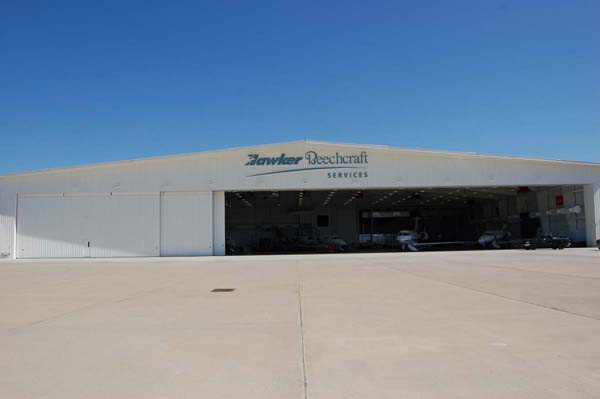Hangar Door Customization

Norco has installed our time-tested hangar door systems across the globe. These installations have taken place in a diverse range of environments - from scorching heat to sub-zero temperatures. This means that our doors need to be customizable to withstand anything Mother Nature can throw at them. Apart from drastic weather changes, our doors also need to hold up under marine/sea water (salt), and possible blasts (military), and be able to accommodate various shapes and sizes of machinery and equipment.
Our hangar doors can be fully customized to accommodate new or pre-existing structures. The Norco team of designers, engineers, and technicians can accommodate a diverse customer base through the use of computer-aided design tools, creating custom-designed hangar doors to meet your exact specifications. Our hangar door systems can also be combined (bi-parting, one-way, floating, and 90°) to create the perfect setup for your facility.
Once your hangar door system requirements have been determined, our team can further customize your doors to fulfill these needs. Our doors can be covered in a variety of materials such as rib panels, foam panels, flat sheeting, plywood, or solar plastics. Thicker panels may be applied upon request; our standard is 1” to 1 1/2” thickness. Norco also has the ability to provide a variety of insulation options to meet various efficiency criteria. Alongside various door covering options, our products can be customized even further with windows, personnel doors, and aperture doors to ensure your personal aesthetic and needs are met.
These hangar door options all lead to the creation of a system that is uniquely designed to meet the requirements of your facility and operations. To get started on your hangar door installation project, call or email our highly trained and experienced team of professionals!




