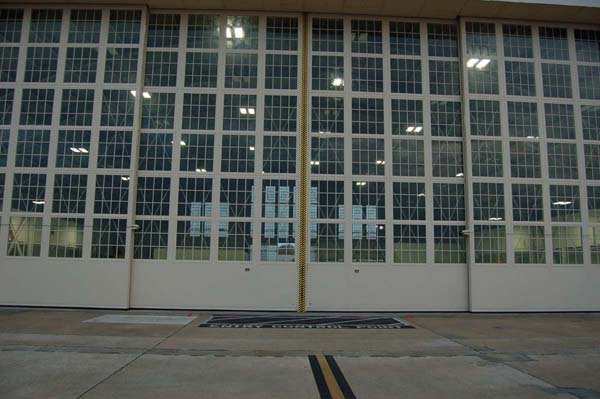Universal Door System Types

Have you ever wondered about the differences between Norco's universal door systems? What's the difference between a bi-parting and a one-way? Floating and 90°? Below Norco will answer these questions, as well as a few others.
Bi-Parting Doors
Bi-parting doors actually have two different types of doors; there are the Northern and the Southern styles. The Northern style is the most common door system that Norco provides. This style consists of a system where no part of the bottom rail is exposed to outdoor elements when the hangar doors are closed. The door panels are also controlled from the inside and stack on the interior of the structure. The Southern style is typically chosen in regions where outdoor elements aren't a factor (snow, ice, etc.). This is because these doors are stored on the outside of the structure, so space is not a factor on the inside of the building. This style is also great for retrofitting doors on existing structures that may not have the space for door pockets.
One-Way Doors
One great design factor with the One-Way door design is that only one door pocket is needed for storage. This system is great for asymmetrical designs and protects the bottom rail from the elements. With the One-Way door system, a motor is only required on the first leaf. As the leaf moves it uses a pickup bracket to couple with the next leaf, which couples with the next until all leaves are in the door pocket. This system is the most economical and requires less maintenance, as there is only one motor. This system is also beneficial as it has multiple panels, so you can have it open as much or as little as you like.
Floating Door
The Floating door system may be the most flexible design of all. With this system, each panel can travel the full track length and be stacked anywhere along that track. With this system, you can have a larger opening since there is no pre-defined stacking area, meaning that the door width can potentially be the full width of the building! The panels can also be moved independently of one another, leaving the flexibility to open the space as much as needed. This design can also be customized in regards to the number of panels, aperture doors, personnel entry doors, height, etc.
90° Door
The 90° door maximizes space in your building by storing the panels individually along the interior walls. There is no need for door pockets, so the door can be nearly as wide as the building. However, this is also the most costly of Norco's specialty doors.
When ordering your custom doors, remember that Norco takes more design responsibility, so we will work with you to determine the right door for you. We also provide a more complete package, which means we provide the full materials and track for each door system. Contact us today and find out what sets us apart for you!




